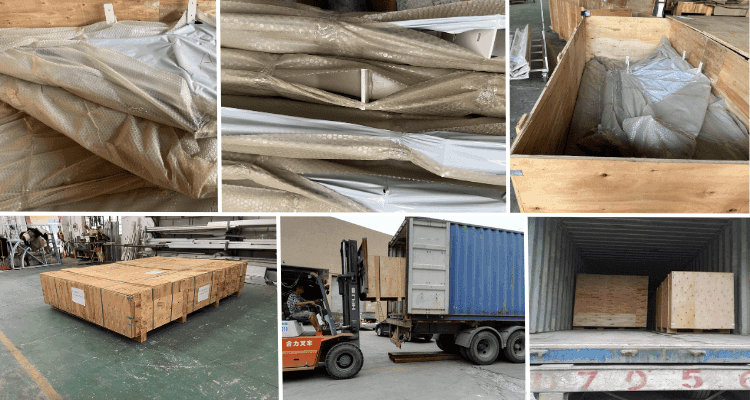Product Overview
We provide a Point-Supported Glass System that offers a frameless design, delivering high transparency and a modern appearance ideal for both exterior facades and interior partitions.
System Components
Support Points: Our system uses spider fittings or point-support brackets made from durable materials like stainless steel or aluminum alloy.
Glass Types: We accommodate a range of glass types, including tempered glass, laminated glass, and low-emissivity glass, in various thicknesses, all certified for safety.
Technical Features
Structural Stability: The system’s unique support design absorbs displacement and stress, ensuring stability in high-rise buildings and various climate conditions.
Weather Resistance and Corrosion Protection: Our system performs reliably across diverse climates, offering UV resistance, waterproofing, and dustproofing.
Thermal and Acoustic Insulation: We provide options for glass and support systems with thermal and acoustic insulation to enhance energy efficiency and indoor comfort.
Aesthetic Impact
Our system’s seamless, transparent appearance and minimalist design maximize natural light, enhancing the building’s overall aesthetic.
Installation and Maintenance
Easy Installation: We design the system for quick, straightforward installation, helping you reduce time and labor costs.
Low Maintenance Requirements: Our system offers easy maintenance and convenient glass replacement, making it ideal for high-rise and commercial buildings.
Applications and Case Studies
We recommend this Point-Supported Glass System for malls, airports, office buildings, and exhibition centers. Our successful projects demonstrate the system’s performance and visual impact.
Safety Standards and Certifications
Our system meets international safety standards and certifications, including ASTM and EN, ensuring quality and reliability.
Customization Options
We offer customizable features, including support point designs, glass size, thickness, color, and coatings, to meet your unique design and functionality needs.
Technical Support and After-Sales Service
We provide comprehensive technical support, including installation guidance, regular inspections, maintenance, and warranty terms, to ensure your system operates smoothly post-purchase.


